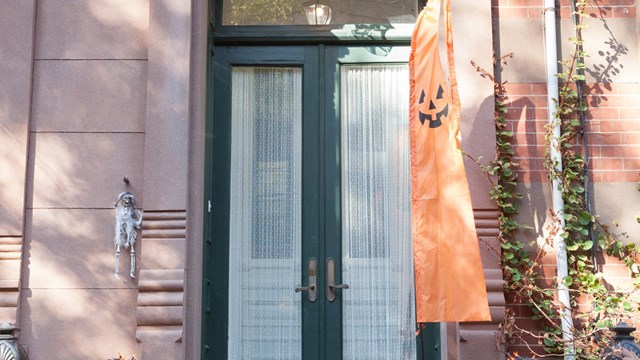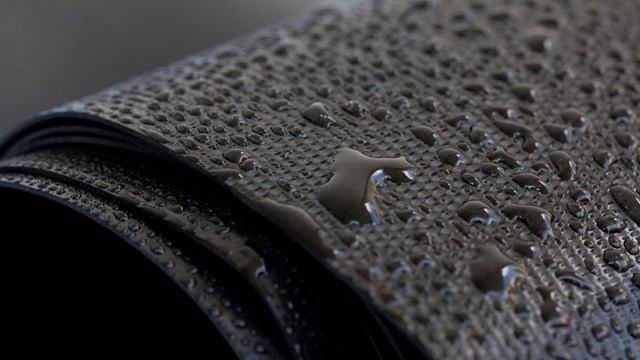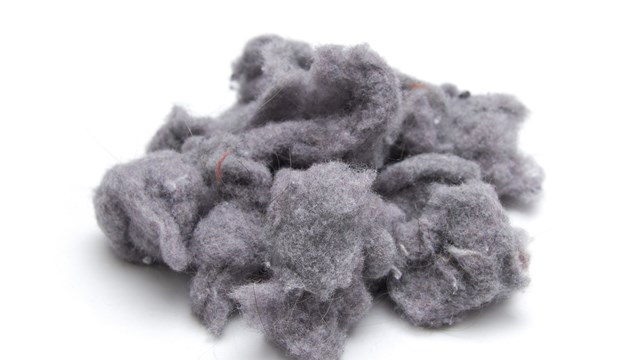
Like a chain, a building envelope is only as strong as its weakest link. Boards and managers often spend a lot of time and effort maintaining exterior elements like drainage, flashing, and so forth, only to neglect one of the most important features of their association’s envelope: the windows.
Windows provide light, views, ventilation, protection from the elements, and in some cases a means of egress. In order to function properly, a window must be resistant to water and air infiltration, must be strong enough to resist pulling away from the building or deforming under wind pressure, must resist impact in hurricane zones, and must limit the conduction of heat from one side to another. In specific instances, windows may also be required to meet elevated structural and fire resistance standards.
What’s Out There
The marketplace offers many varieties of windows, which are in turn installed into buildings of all descriptions—with all manner of inconsistencies in both installation and material selection, unfortunately. Those inconsistencies and deviations from good practice, code and accepted standards cause everything from unnecessary air infiltration to catastrophic damage. Attention to building code requirements and accepted standard practices—as well as day-to-day work done by HOA staff—can go a long way in extending and improving the performance of any building envelope.
Any window installation project starts with the material selection, which will be based upon cost, aesthetics and performance requirements. The window options for a single-story ranch house 120 miles inland from the ocean are much greater than those available to a 20-story ocean front high-rise. For example, as of the writing of this article, the writer is not aware of any vinyl windows that would meet the structural requirements for an oceanfront high-rise. By contrast, a residential condo outside of a high wind area will have much smaller wind-load requirements—so product options for that home would include vinyl, wood, aluminum, aluminum-clad wood, vinyl-clad wood and even fiberglass. Each of the different products has their applications, benefits, and shortcomings.
Vinyl has excellent resistance to conducting heat and can be constructed with a high energy rating as well as a high resistance to condensation. Many modern vinyl window manufacturers also weld the vinyl corners so the frames become one piece, eliminating the possibility of the corners leaking.
On the downside, vinyl windows are less resistant to structural loading, which has a direct effect on air and water infiltration as well. Further, vinyl windows typically come only in white, since darker colors absorb more heat and are apt to deform after extended periods of exposure. An eight-foot section of vinyl will change in dimension up to 11mm over a 100°F temperature change, whereas a piece of wood with the same dimensions would only change up to 0.8mm under the same conditions. Window installers must therefore anticipate dimension changes throughout the life of the window and must fit it accordingly.
Aluminum products conduct heat much better than vinyl, therefore careful detailing of the window product must include thermal breaks, or the windows will sweat. Aluminum windows can resist significant wind-loads and provide excellent air and water infiltration resistance when designed to meet specific criteria.
Wood and wood-clad windows are also common selections for residential applications. They’re mostly used when residents want the aesthetic richness of wood at their interior and exterior. Wooden windows are often clad with aluminum or vinyl to provide more of a maintenance-resistant product.
Stopping Leaks
Regardless of the material selection and the design standard, it must be anticipated that all windows leak. Windows are only tested and designed for specific conditions, so when the conditions exceed those design standards, there is a potential for water infiltration.
There are multiple conditions that can affect whether a window fails or not. These include the exposure of the window (is the window recessed into the building, or flush?), the loads put on it (the geometry of the building and the location of the window) in that geometry can have a significant impact on the load on one window versus another.
Again: all windows leak—so one must also anticipate where the water will end up in after it has made its way through the window. Many aluminum window manufacturers have what is referred to as a receptor channel built into their designs. The receptor channel is installed under the window and typically is designed to catch the water and channel it to the exterior via what’s called a weep slot. All windows should also have flashing installed beneath them to collect water that infiltrates the window. Aluminum and wood windows that are constructed of mitered corners mechanically fastened together, and window sections that are mulled together to form larger windows are even more susceptible to water infiltration, so proper flashing is even more imperative.
Also important is the integration of the window with the weather resistive barrier (WRB) of the building wall, if one exists. The window flashing at the sill, head and jambs (bottom, top and sides respectively) must be properly integrated with the WRB.
Finally, sealants are necessary to seal the window to the adjacent building materials—and these must be properly designed and installed. Proper design of sealants includes anticipating the width of the joint based upon the calculated thermal movement of the window and selecting a sealant material that can handle that movement. Relying only upon sealant as a primary protection against water infiltration is relying on what is often the weakest link. The sealants and gaskets in the window will age, weather and eventually fail—that is a given. By installing secondary barriers to collect and return the water to the exterior, a building will improve its resistance to water infiltration. Proper installation, as well as proper selection of materials is a wise investment—and in some cases, a code-required investment—toward a problem free building envelope in the future.
William J. Pyznar is a professional engineer and consultant with The Falcon Group, a Bridgewater, New Jersey-based consulting engineering and architectural firm.






Leave a Comment