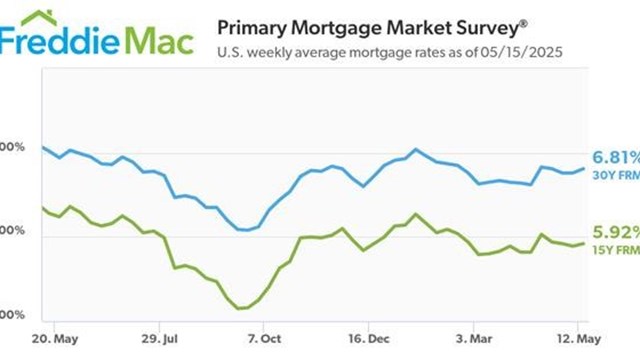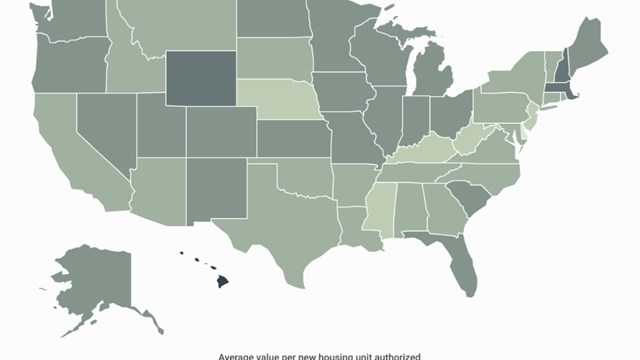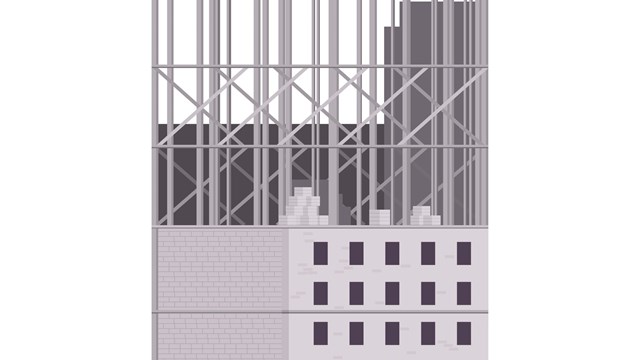Once the setting of acres of abandoned rail yards, the Newport area of Jersey City is undergoing a transformation Jersey Digs describes as “one of New Jersey’s largest revitalization efforts ever.” Part of that site—a pier built by the Pennsylvania Railroad which formerly served as a low water timber relieving platform—is now slated to become a mixed-use residential development with 1,998 units divided amongst five high-rise towers.
LeFrak, which owns the site at 2 Sixth Street, submitted a proposal for the residential complex to the Department of Environmental Protection (DEP) in September, according to Jersey Digs. Now an application has been submitted to the Jersey City Planning Board for review. Of the five planned towers, designed by NYC-based architecture firm Arquitectonica, three will clock in at 33 stories, one at 39 stories, and one at 51 stories.
The five proposed towers would ascend from three separate building bases, reports Jersey Digs. The westernmost building would have an eight-story podium base with two offset 33-story towers and 349-car parking garage making up the first five floors. The sixth floor would house amenity spaces, including an entertainment room, a 7,500-square-foot terrace, a health center, an indoor pool, a club lounge, a yoga room, and game rooms.
The middle building would also have an eight-story base, made up entirely of parking for 660 cars, reports the outlet. From there would rise a 33-story tower and a 39-story tower. Both the western and the middle buildings are proposed to have two- and three-bedroom duplex townhomes wrapping around the taller portions, and both podium structures would feature roof terraces with over 35,000 square feet of greenery. Both garages will also have parking for a combined total of 1,096 bicycles. The middle building is designed to connect to a final 51-story tower via a third-floor sky bridge. The north side of the tower would have a single 3,185-square-foot retail space on the ground floor. The building exteriors will be an ultra-modern combination of vision glass, metal canopies, and stone cladding.
Jersey Digs notes that LeFrak’s proposal includes extending Sixth Street westbound from its current terminus near the start of the pier. The road would run along the pier’s southern portion; three loops would be constructed within the development to access the buildings and parking garages. The proposal would also add over half a mile to the Hudson River Waterfront Walkway throughout the entire perimeter of the pier, plus some additional open space between the buildings.
According to Jersey Digs, the 2 Sixth Street property falls mostly within Jersey City’s Newport Redevelopment Plan, but a small portion is under the jurisdiction of the Harsimus Cove Redevelopment Plan. Since the property is not subdivided, LeFrak will need variances related to minimum yard and multiple structures on the same lot to move forward with its plan as currently conceived. It is also still awaiting the environmental determination.
The Jersey City Planning Board is tentatively scheduled to hear the LeFrak proposal at its April 6 meeting, which begins at 5:30 p.m. and will be held virtually on Zoom. The public can access the meeting here or at the webinar ID 894 1105 4619.










Leave a Comment