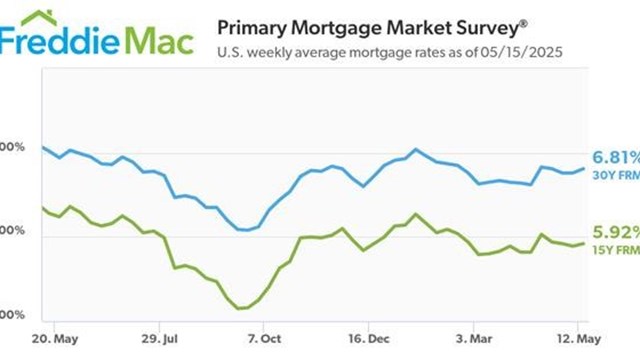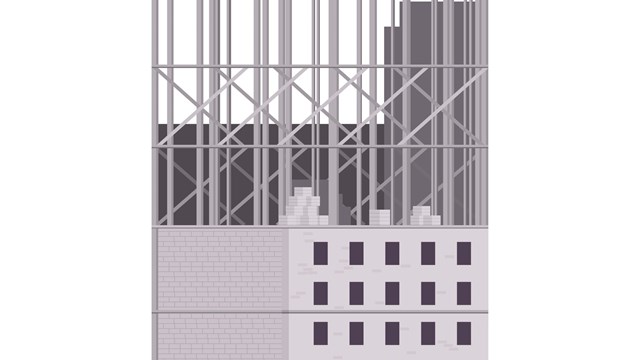For many unit owners, there comes a moment when they realize their space needs have changed. For whatever reason, the “perfect” space they chose and invested in years ago no longer works. Maybe their family has grown, and the apartment is simply too small. Or maybe the opposite has happened - perhaps the kids are off to college and it’s time to change things up. Regardless of the reason, the shift to a new space may have more to do with how the space is used than with its square footage. Put another way, making a move may have more to do with “rightsizing,” than downsizing.
Function & Form
Much has been written about empty-nesters moving from their family-sized units to smaller, more intimate spaces once their kids are launched and out on their own - and often doing the reverse of what they did when they started their families, and moving from the suburbs back to the city to have access to more entertainment and social opportunities. But in many cases, the movement we see in urban shared-interest communities has more to do with how a given space serves its occupants than the raw size of the space itself. A case in point is Iris Katz, who lives with her husband in a two bedroom, one-and-a-half bath pre-war unit on Manhattan’s west side. When they both worked in midtown and had a child at home, it was the perfect apartment - but more about that later.
“Rightsizing starts with looking at your current lifestyle and space, and how it serves your current needs,” says Nicole Beauchamp, an associate broker with Sotheby’s International Realty in Manhattan. “One of the most important considerations that came out of the pandemic is how we utilize space.”
The bottom line is that a space that was perfect for you 20 years ago may no longer be the perfect set up for you now. The viability of redesigning that space may not be practical either, especially in older buildings. Which brings us back to Iris Katz.
Changing Configuration
Katz and her husband, they don’t require less space, they require a different type of space. While the floor plan and pre-war elegance of their apartment was perfect while they worked outside the home and raised a child, they both now work remotely from home, and their child has been out on his own for years. His old bedroom serves as an office for Katz, while her husband works from a corner of the living room. The arrangement is okay, but there are sound and lighting issues. “We have this second bedroom which is small, and a bit dark,” says Katz. “That makes it difficult. It can be a bit claustrophobic - and regardless of the door, when both of us are on the phone it can be distracting, as the two work spaces are a little too near to each other.”
So the Katzes are looking for a different kind of flow. “I’d like an outdoor component in our space,” says Katz, “but that’s not doable in this apartment. We can’t add a terrace! I’d also like both work areas to be well lighted, and at opposite ends of the unit.”
It’s Not About Size
No one wants to be cramped for space, but in a space-starved market like the New York City metro area, unless you have a very deep purse, it’s often unavoidable. So the challenge then becomes making the best possible use of the space you can afford. Katz’s 1,100 square foot apartment is a perfect size for a couple. But the layout doesn’t serve them anymore. The age and existing configuration of the apartment won’t permit a redesign that would provide solutions to their current needs. Furthermore, any redesign that would eliminate the original “family-friendly” layout of the space would also reduce the appeal of the place to prospective buyers, when the time comes for Katz and her husband to sell the unit. In their case, as in many, the answer is to find a new space that is a better fit for their current needs. That doesn’t mean a smaller space. “We’re not looking for something smaller,” says Katz. “We need something different.”
When it comes to that process, says Beauchamp, “The key to finding a space that fits changing needs is to look at spots one might not have considered before. For instance, many apartments have an entry foyer that may be large enough to hold a work area without intruding into other non-work areas of the apartment. And that work area may be far enough away from other potential work areas where the two don’t overlap in terms of sound. You have to be creative in how you view the nooks and crannies of a New York apartment.”
“When looking at your existing space,” she continues, “it’s important to consider whether you can reconfigure the space to your current needs, and how that reconfiguration may serve future needs. If that doesn’t work, it’s best to look for a new space that is configured to your needs. That space is out there - you just have to be creative in your thinking.”










Leave a Comment