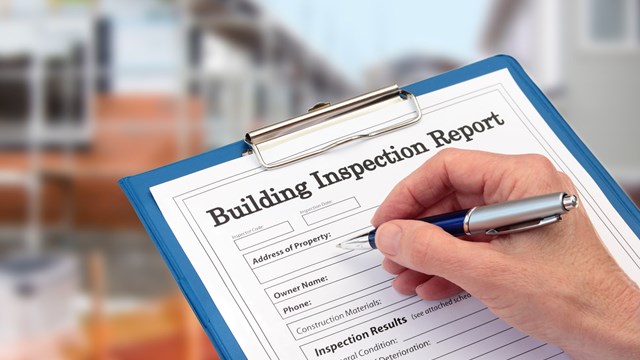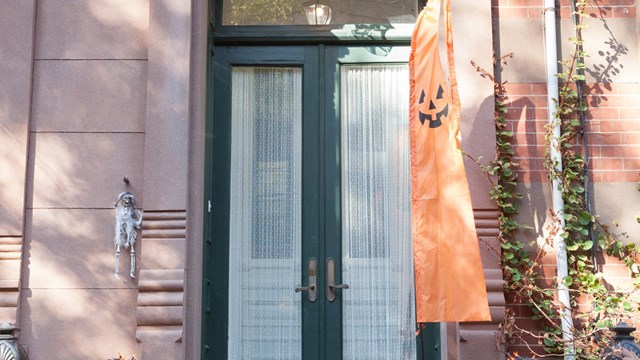Like the skin of the human body, a building’s façade is its largest organ (so to speak), offering structure and protection, as well as a first aesthetic impression. It also takes the brunt of extremely harsh conditions: weather, wind, water, and deterioration from things like environmental pollutants, sunlight, salt…even bird poop. So façades need to be constantly monitored, inspected, and maintained for the integrity and safety of the building, its occupants, and anything or anyone that might be below or beside it in the event of a dislodged brick or a cracked parapet.
In cities across the country where tall buildings are the norm, Departments of Buildings require façades to be inspected at regular intervals for structural and material soundness. But as with many such regulations, there can be significant costs and disruptions associated with compliance, especially in residential buildings—leading some to defer inspections and repairs until the last minute. Condos and co-ops have the additional hurdle of board governance, where important decisions go through a body of elected volunteers who may or may not have expertise in engineering or the like, and who generally have an interest in keeping their and their neighbors’ carrying charges low. This can lead to underfunded reserves, or other challenges in funding capital repairs.
When considering all these factors together, it’s no wonder that co-op and condo boards dread having to undertake major façade projects. The scope can be immense, the cost into the millions of dollars, and the challenges and headaches seemingly endless. But with prudent planning and a realistic outlook, it’s possible to get through one of these high-ticket projects in one piece.
So it Begins
According to Guy Iacono, CEO of Iacono Architectural Metals, a façade contractor with offices in Belleville and in West Palm Beach, Florida, “There are many causes of façade deterioration. They include factors related to the shape and fitting of brick, damage due to temperature gradients—including deterioration of brick due to humidity conditions—poor construction practices, and environmental conditions.” These factors can lead to water infiltration in the façade, causing deterioration to both the masonry exterior and the steel behind it. Iacono adds that “common problems resulting from façade deterioration include loss of insulation for heat and cold due to cracks in the façade, and infiltration of water leading to building degradation, including windows, sills, glass, doors, and fire escapes.”
Iacono recommends doing periodic façade inspections—which in New Jersey are required every five years for buildings over six stories—and hiring a registered professional engineer or architect to assure your project is code-compliant before work even starts.
New York was the first U.S. city to enact a façade inspection ordinance in 1980. The impetus was the tragic death of a Barnard College student who was hit by masonry falling from the façade of a Manhattan building. Since then, the laws and requirements around exterior maintenance and inspections have been enhanced periodically—often in response to another tragic incident involving falling masonry. The goal is to make buildings and the streets below safer, but for the tens of thousands of building owners and managers in the city, it just makes their jobs more onerous.
Other U.S. and Canadian cities have followed suit. Chicago’s Façade Ordinance, enacted in 1996, requires all high-rises over 80 feet tall to file reports under its Exterior Wall Program, with varying levels and frequencies of inspection depending on building type. Boston’s 1995 Façade Ordinance, amended in 2022, requires that buildings taller than 70 feet in height undergo a façade inspection at least once every five years, and buildings taller than 125 feet be inspected at close range with the same frequency. Jersey City recently enacted a law that requires buildings taller than six stories and masonry façade buildings four stories or taller to be professionally inspected every five years, with the initial inspection deadline approaching on December 31, 2023.
Even in states and localities where the law doesn’t require such inspections, professionals in the field recommend they be performed as if they were mandated. “I would advise that an association have an engineer inspect the façade at least once every five years,” says Glen A. Masullo, President of Preferred Community Management Services, which has locations in New Jersey and Pennsylvania. “Hire an engineer with experience working with your type of façade. Work out specifications to correct, repair, or replace said façade, and then allow the engineering company to weigh in when sending out RFPs [requests for proposals] to prospective vendors.”
Eric Janczyk, principal of Nova Restoration, a façade maintenance and restoration company located in Brooklyn, New York, agrees that side and rear elevations be inspected every three to five years in addition to façades, whether they fall under required local inspection guidelines or not. And architecture and structural engineering firm Klein & Hoffman, with offices in Chicago, Milwaukee, and Philadelphia, contends that newer buildings should be inspected with greater frequency than older buildings, which were simply built better. (Of course, older buildings might also have a Landmarks designation or be located in a historic district, opening a whole other can of worms.)
Kelli Rick, a Chicago property manager with FirstService Residential Illinois, says that the path from a required inspection to a major façade project depends on many factors, including but not limited to the building’s materials, its age, and what conditions were uncovered during inspection.
“[Inspectors] look for cracks, concrete spalls, metal flashing deterioration, failing window seals, interior leaks... it all depends on the type of façade,” she says. “When individual, piecemeal repairs are no longer feasible or cost effective, it may be time to consider a major repair. The important thing to remember is that small problems become big ones when not addressed. And hopefully it doesn’t come to this, but chunks falling off the building is definitely a red flag.”
Robert McBride, consultant for the Bedford, Massachusetts, community association management company The Dartmouth Group, AAMC, AMO, an Associa Company, adds, “A comprehensive investigation should be conducted in order to determine if a façade problem is isolated or systemic. It’s key to investigate intersections—i.e., roof-to-wall, wall-to-sidewall, or roof-to-chimney, and so on. During this process, an assessment of the underlying structure needs to be made. Is there extensive rot in the wall sheathing? Are window sills and frames rotted? Is there extensive deflection or sagging of roof sheathing? Depending on the nature of the construction—i.e., clapboard versus masonry—signs of deterioration may or may not be immediately evident. The most important next step is to not simply replace the rotted material or repaint. It’s critical to find the source of any damage.”
When hiring that professional, Iacono says, it’s crucial to have a written contract that includes the contractor’s company name, address, and license number. Project plans should be drafted by a registered pro who can submit construction documents, including drawings and other submissions for approval. “Also,” he adds, “have an investigation performed on-site to check for any asbestos-containing material that will be removed or disturbed. Verify the needs and requirements for any sidewalk sheds and fences, and post your permit in a conspicuous place at the worksite for the duration of the project. If your project requires commissioning, ensure you have a qualified commissioning agent perform the work, and file the commissioning report with the appropriate department prior to sign-off. And finally, at the conclusion of the project, make sure inspections and sign-offs are performed to close the project permit.”
Whether your association is an urban high-rise or a sprawling suburban development, the exterior of the structure or structures that house your community and residents is more than just the face it shows to the world; it’s a crucial part of the physical plant, and must be properly maintained. The first part of that maintenance involves regular inspections, carried out by a qualified professional. The second part is actually following up on the recommendations or concerns that that professional raises. Doing so will keep your community safer, more attractive, and more fiscally sound.
Darcey Gerstein is Associate Editor and a Staff Writer for CooperatorNews.










Leave a Comment